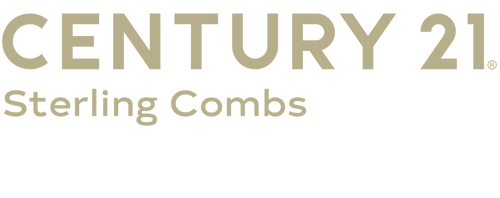


Listing Courtesy of:  Hive MLS / Century 21 Sterling Combs / Carole Wilber
Hive MLS / Century 21 Sterling Combs / Carole Wilber
 Hive MLS / Century 21 Sterling Combs / Carole Wilber
Hive MLS / Century 21 Sterling Combs / Carole Wilber 314 Longwood Drive Pinetops, NC 27864
Active
$320,000
MLS #:
100472410
100472410
Lot Size
0.82 acres
0.82 acres
Type
Single-Family Home
Single-Family Home
Year Built
1978
1978
County
Edgecombe County
Edgecombe County
Listed By
Carole Wilber, Century 21 Sterling Combs
Source
Hive MLS
Last checked Feb 7 2025 at 6:04 AM GMT+0000
Hive MLS
Last checked Feb 7 2025 at 6:04 AM GMT+0000
Bathroom Details
Interior Features
- Attic : None
- Blinds/Shades
- Pantry
- Walk-In Shower
- Walk-In Closet
- Kitchen Island
- 1st Floor Master
- Disposal
- Self Cleaning Oven
- Stove/Oven - Electric
- Vent Hood
- Dishwasher
Subdivision
- Not In Subdivision
Lot Information
- None
- Level
Property Features
- Public (City/Cty/St)
- Maintained
Heating and Cooling
- Heat Pump
- Central
Flooring
- Lvt/Lvp
Exterior Features
- Brick
- Roof: Architectural Shingle
Utility Information
- Sewer: Municipal Water, Sewer Connected, Water Connected, Municipal Sewer
- Energy: Tankless Water Heater
Garage
- Detached Garage : 0
- Attached Garage : 2
Parking
- Rv Parking: 0
- Driveway : 0
- Attached Carport : 0
- Detached Carport : 0
Living Area
- 1,754 sqft
Location
Estimated Monthly Mortgage Payment
*Based on Fixed Interest Rate withe a 30 year term, principal and interest only
Listing price
Down payment
%
Interest rate
%Mortgage calculator estimates are provided by C21 Sterling Real Estate and are intended for information use only. Your payments may be higher or lower and all loans are subject to credit approval.
Disclaimer: © 2025 NCRMLS. All rights reserved. HIVE MLS, (NCRMLS), provides content displayed here (“provided content”) on an “as is” basis and makes no representations or warranties regarding the provided content, including, but not limited to those of non-infringement, timeliness, accuracy, or completeness. Individuals and companies using information presented are responsible for verification and validation of information they utilize and present to their customers and clients. Hive MLS will not be liable for any damage or loss resulting from use of the provided content or the products available through Portals, IDX, VOW, and/or Syndication. Recipients of this information shall not resell, redistribute, reproduce, modify, or otherwise copy any portion thereof without the expressed written consent of Hive MLS. Data last updated 2/6/25 22:04




Description